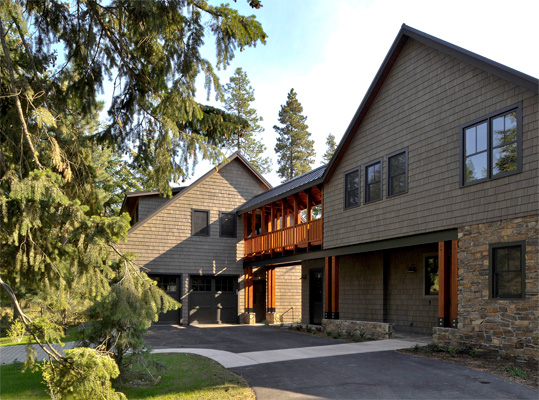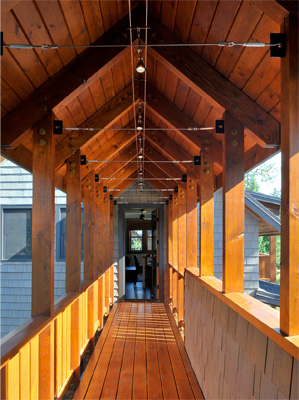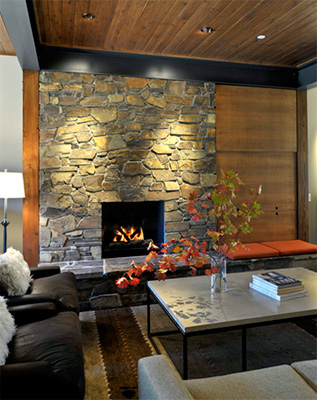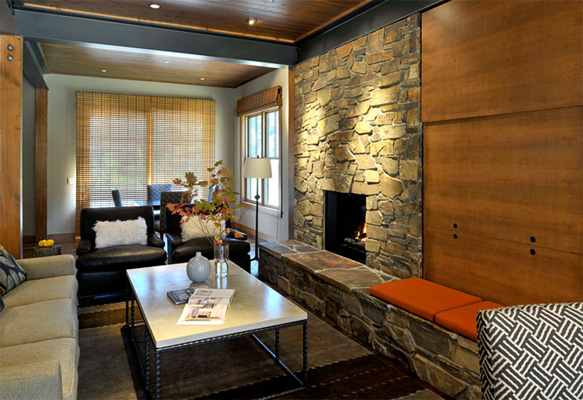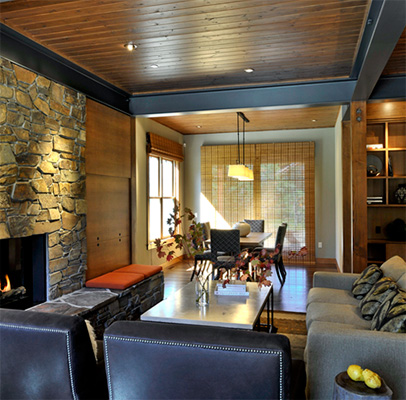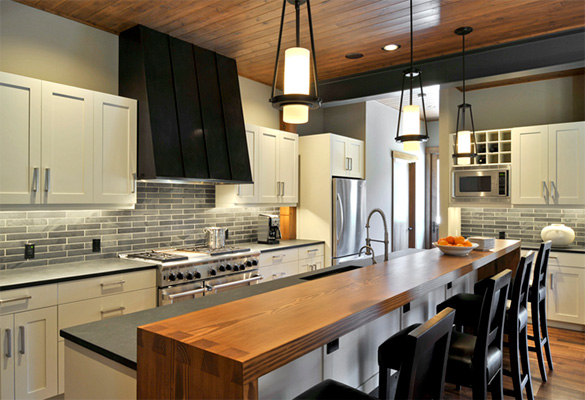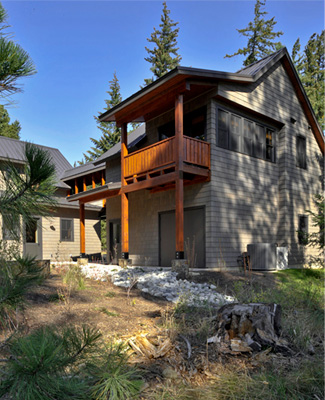4
5
Amavi_CellarsMountain_RetreatZero_Energy_Idea_HouseBainbridge_Island_HouseHouse_on_Washington_Coast
7
Mountain Retreat
Near Roslyn, WashingtonA retreat in the Cascade Mountains balances traditional and contemporary themes in a distilled version of "lodge" architecture. An elevator and bridge make all parts of the house and studio accessible to a daughter confined to a wheelchair.
