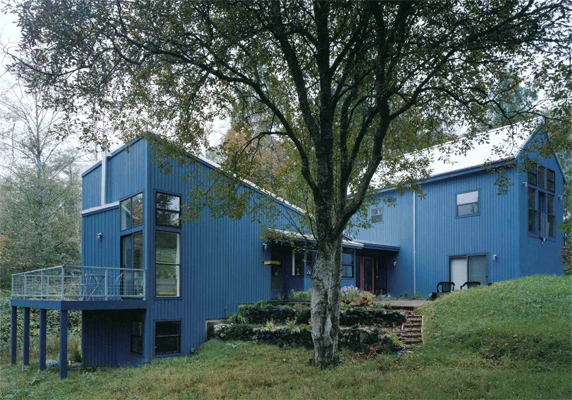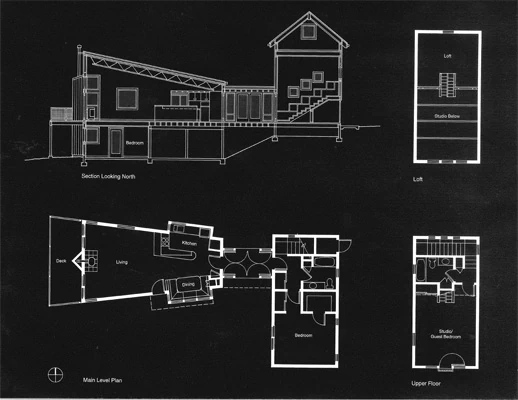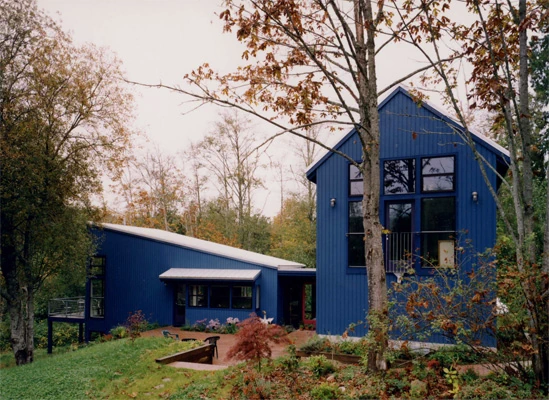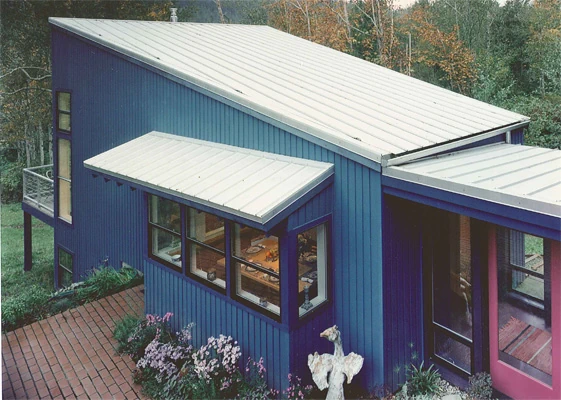11
5
Amavi_CellarsMountain_RetreatZero_Energy_Idea_HouseBainbridge_Island_HouseHouse_on_Washington_Coast
4
Bainbridge Island House
Bainbridge Island, WAAn island home and studio designed for an artist and retired journalist in a peaceful setting that is surrounded by wetlands and a bird sanctuary. Nicknamed "The Barn and the Megaphone", the private spaces are contained in the east wing, and the public spaces in the west wing, connected by a transparent link.



